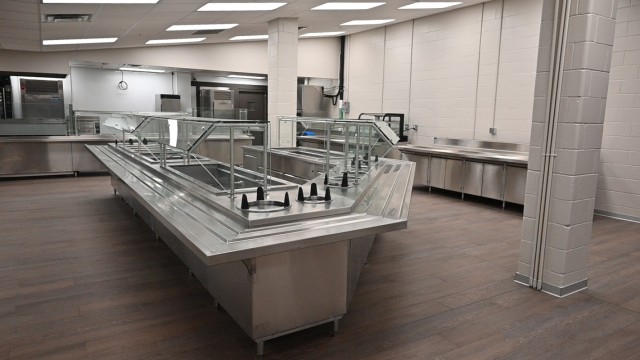
FORT CAVAZOS, Texas — Renovations were completed recently on the North Fort Cavazos Dining Facility. The $9.4 million project included new appliances and furnishings, as well as a complete overhaul of the interior.
Because North Fort Cavazos is a training area used mostly by mobilizing and demobilizing service members, areas of design were focused on efficient service.
The building’s design was funded by First Army, and U.S. Army Installation Management Command funded the construction.
The joint funding allowed the modernized, brightened facility to have all new appliances, furnishings and equipment.
“I hate to put old stuff in a new building, and we didn’t have to with this one,” said Brent Cabaniss, chief, Engineering Division, Directorate of Public Works.
Built in the 1970s, the North Fort Cavazos DFAC has had no previous major renovation or maintenance work completed in approximately 50 years, Cabaniss said.
Lack of maintenance created some structural challenges.
The interior was brightened through the addition of new windows that provided more natural sunlight, earthy, natural colors in the furnishings and a new lighter-colored floor.
“I love it,” said Donna Pitts, DFAC manager. “It’s so beautiful. The Soldiers will love it. It will be like a ‘wow’ to them.”
Long tables and individual chairs provide family-style seating and the capability to feed more Soldiers at once.
The DFAC can seat 225 people at a time, so they have created a schedule that allows for three waves of service at each meal.
“We can feed about 1,000-1,100 Soldiers a day,” Pitts said.
This DFAC will offer traditional food service, as well as salad-bar options in a streamlined design to allow Soldiers to flow through the lines efficiently.
The new design places vegetables and salads to the front, in line with the Army’s emphasis on healthy eating.
Behind the scenes, the kitchen, food prep and wash areas are filled with brand-new, custom appliances and furnishings.
“The appliances were designed for this building,” said Michelle Lenis, branch chief, Engineering Management and Outside Oversight Team, Directorate of Public Works.
The workers also prepared for future growth.
“We left utilities for additional appliances to be added later,” Cabaniss said.
They retrofitted the bathrooms and added a centralized hand-washing station in the foyer of the facility.
When planning for the renovation, engineers had to work within the area of the actual facility. The footprint of the building could not be changed, so each aspect of the interior was intentionally redesigned and renovated to maximize space utilization while upgrading fixtures and appliances to meet today’s needs.
“We wanted to give it an aesthetically pleasing look of modern design but had to keep it functional,” Lenis said. “That was very much of a balancing act.”
There were some significant, but not necessarily unexpected, structural repairs DPW had to contend with during the renovation. Major repairs were expected; the workers were just unsure where exactly to find them.
“This DFAC wasn’t in use at the time, so we didn’t have anyone to tell us about concerns,” Lenis said.
In addition to the expected need to remediate lead and asbestos in the building, workers also had to contend with dilapidated sewer lines.
To access those sewer lines, they had to go through the slab of the building.
“We got the (demolition) done and found problems with the structure and the sewer,” Cabaniss said. “That is typical for renovations. It was discovery learning as we went through.”
They also wanted to raise the ceiling from the low-hanging 1970s-style to give the interior a feeling of being a larger space.
To complete that transformation, the plan was to have the ceiling follow the wood trusses. Once the workers started looking at the trusses, they found more structural concerns that needed to be addressed.
“We found some issues with the wooden structures,” Cabaniss said.
The designer of record for the original dining facility is the U.S. Army Corps of Engineers Fort Worth District, and Fort Cavazos engineers consulted with them to address the structural roof concern and other aspects of the project.
“There is no design for a 600-man dining facility, so we worked with them,” Cabaniss said.
Working with no standard Army-approved USACE design, Fort Cavazos engineers worked to incorporate requirements into the existing design.
While the renovations are complete, DPW and DFAC staff still have some minor details to finish up before the facility is open to feed service members.
“The facility is 100% operational; we just have a few ‘tails’ left,” Cabaniss said, adding they would need about one month of prior notice to open the facility for service, partly to ensure food is delivered.
North Fort Cavazos DFAC is an alternate DFAC, used to feed service members when there is an influx of those mobilizing or demobilizing, but it also affords some flexibility with meal service.
The North Fort Cavazos DFAC is smaller than the Operational Test Command Dining Facility, the north side’s main dining facility, a few blocks away.
If troop numbers are low, they can close the 600-Soldier capacity OTC DFAC and serve all meals out of the North Fort Cavazos DFAC, Cabaniss said.





Social Sharing